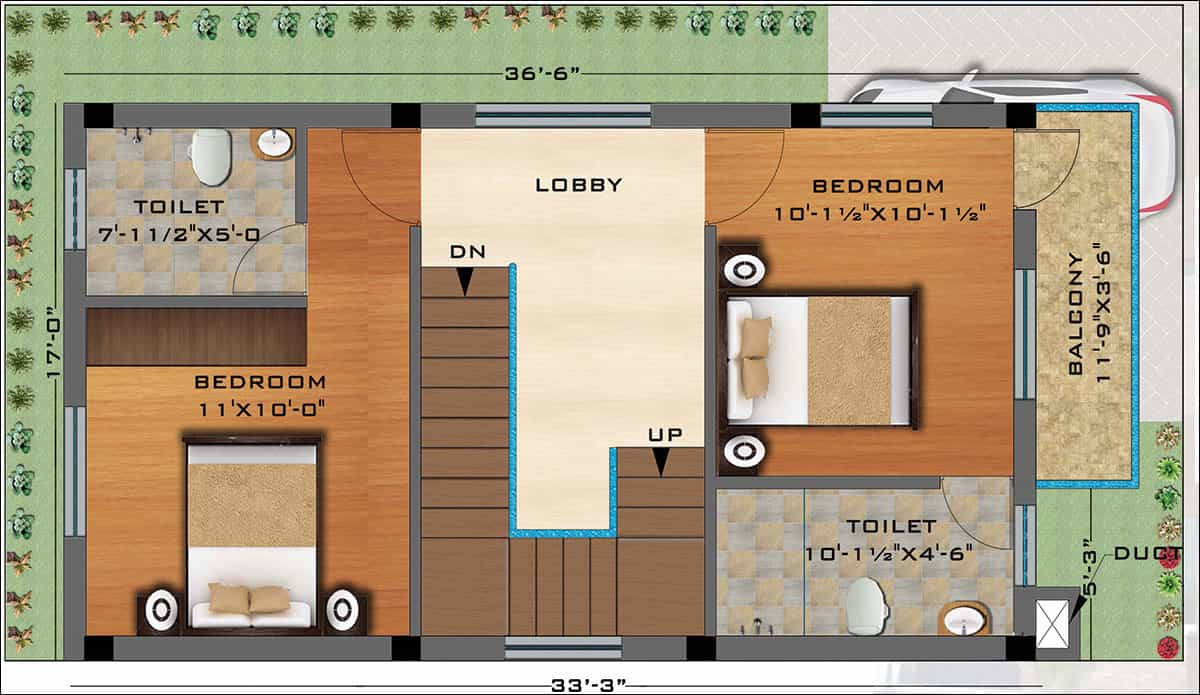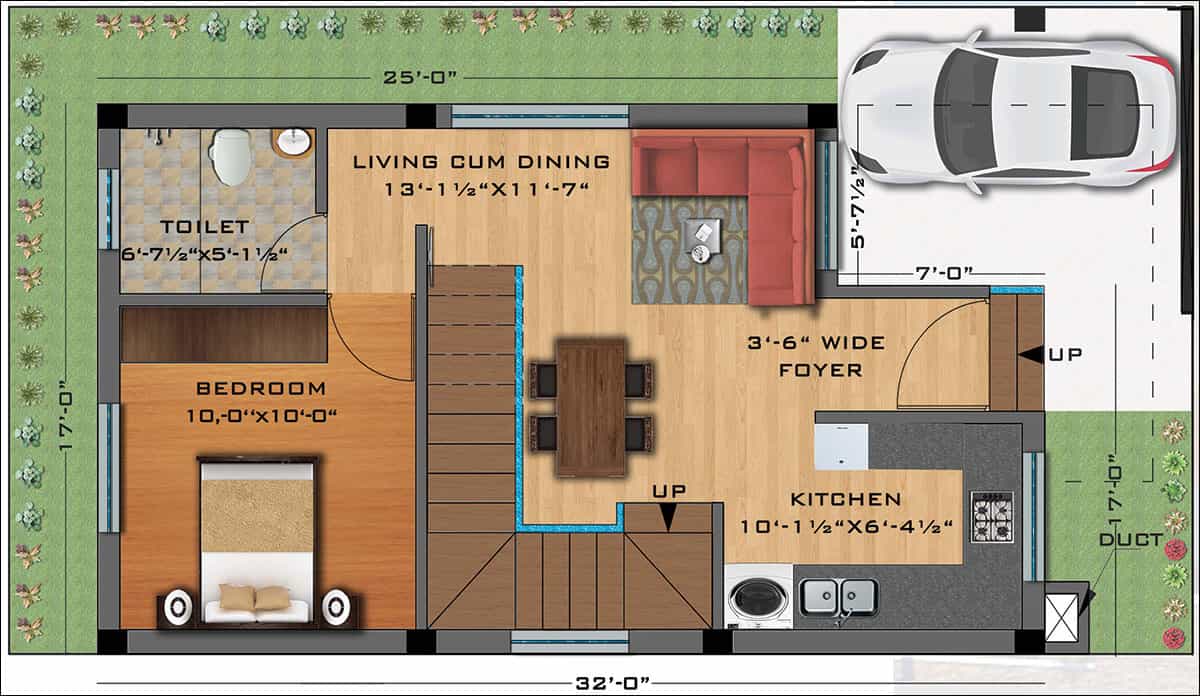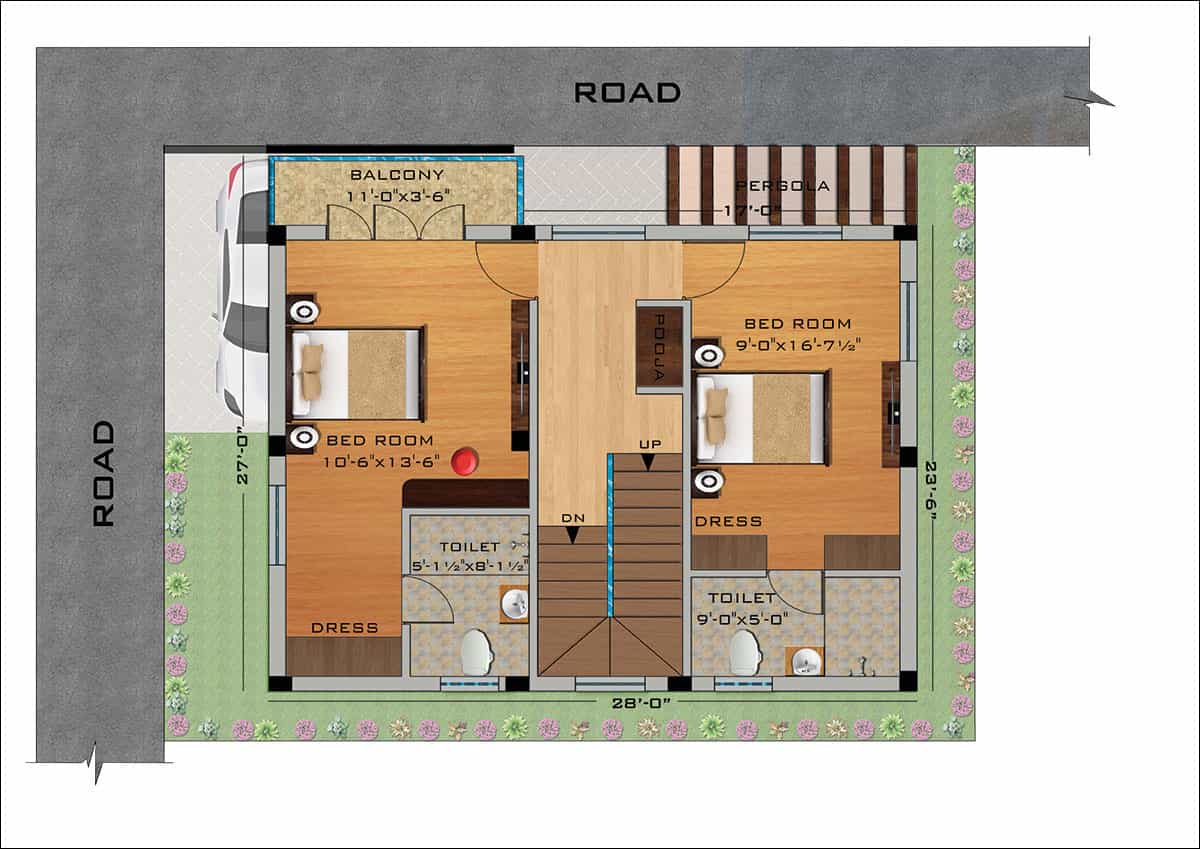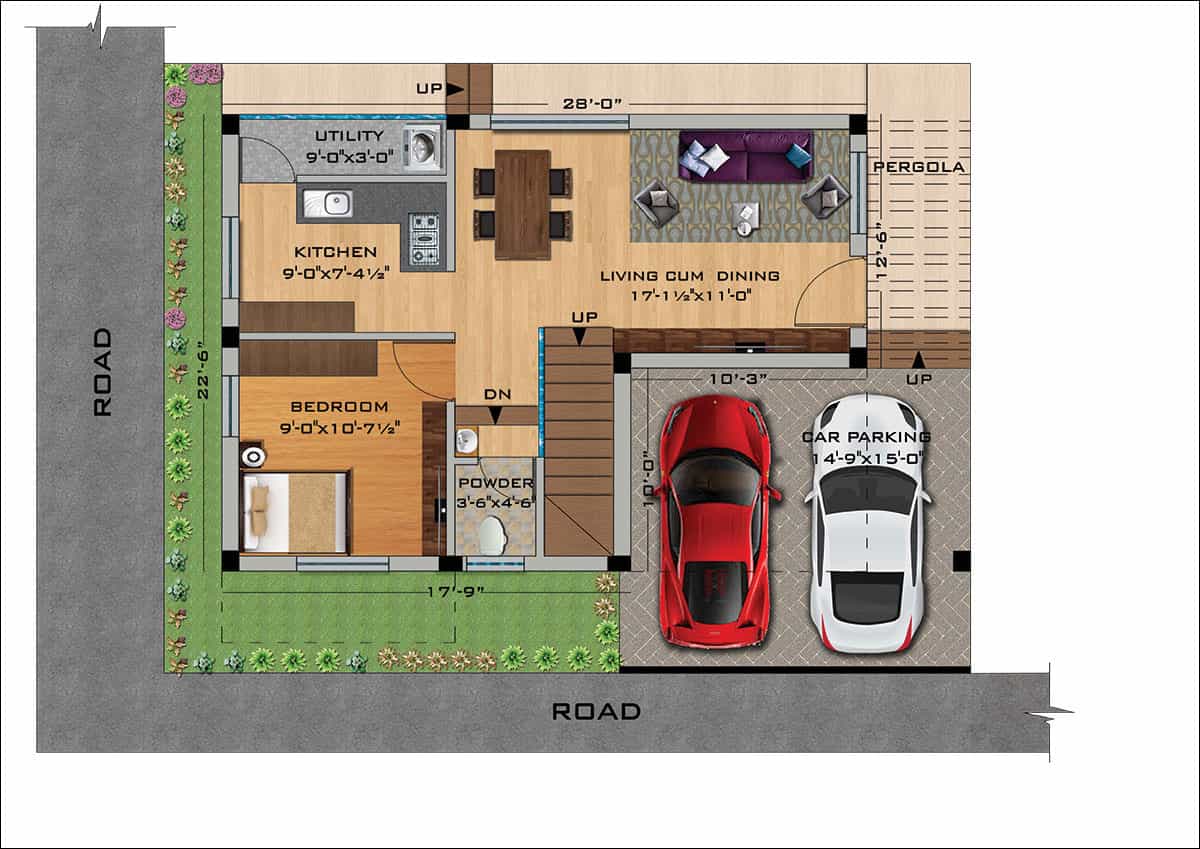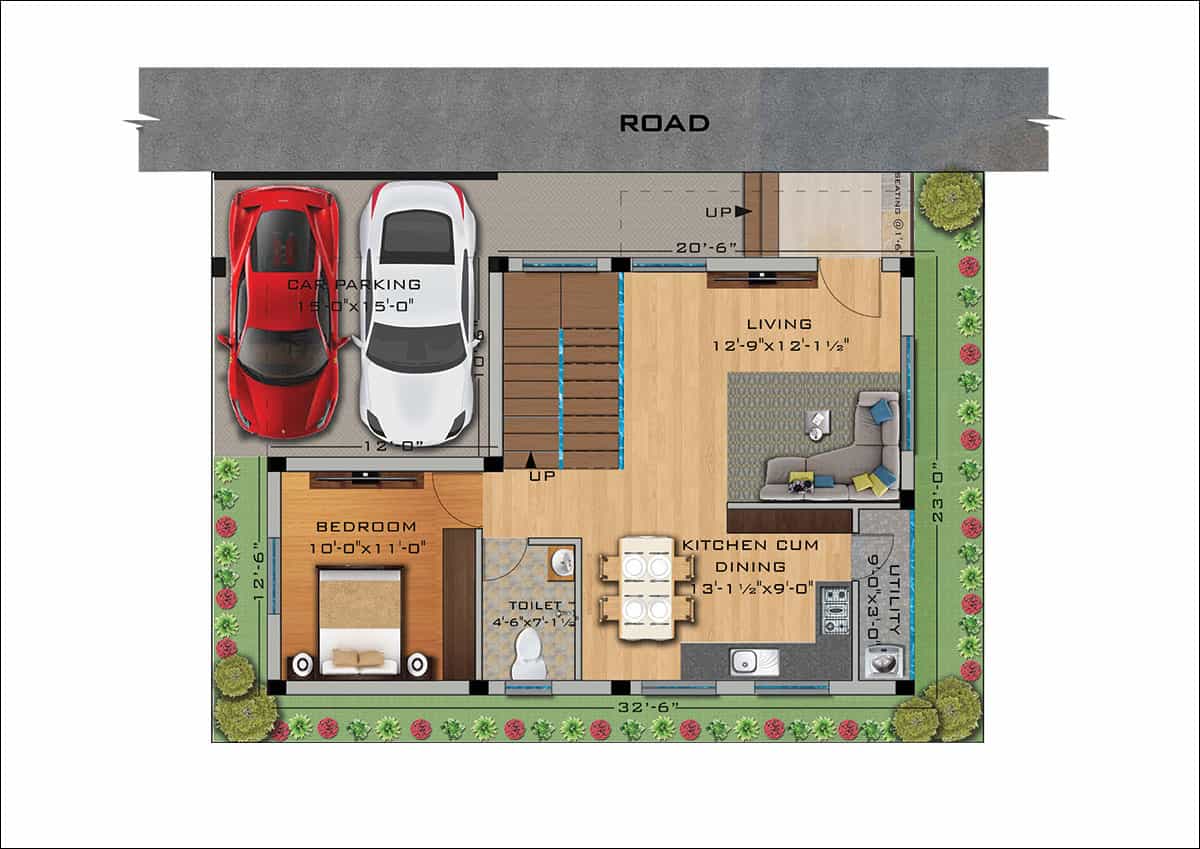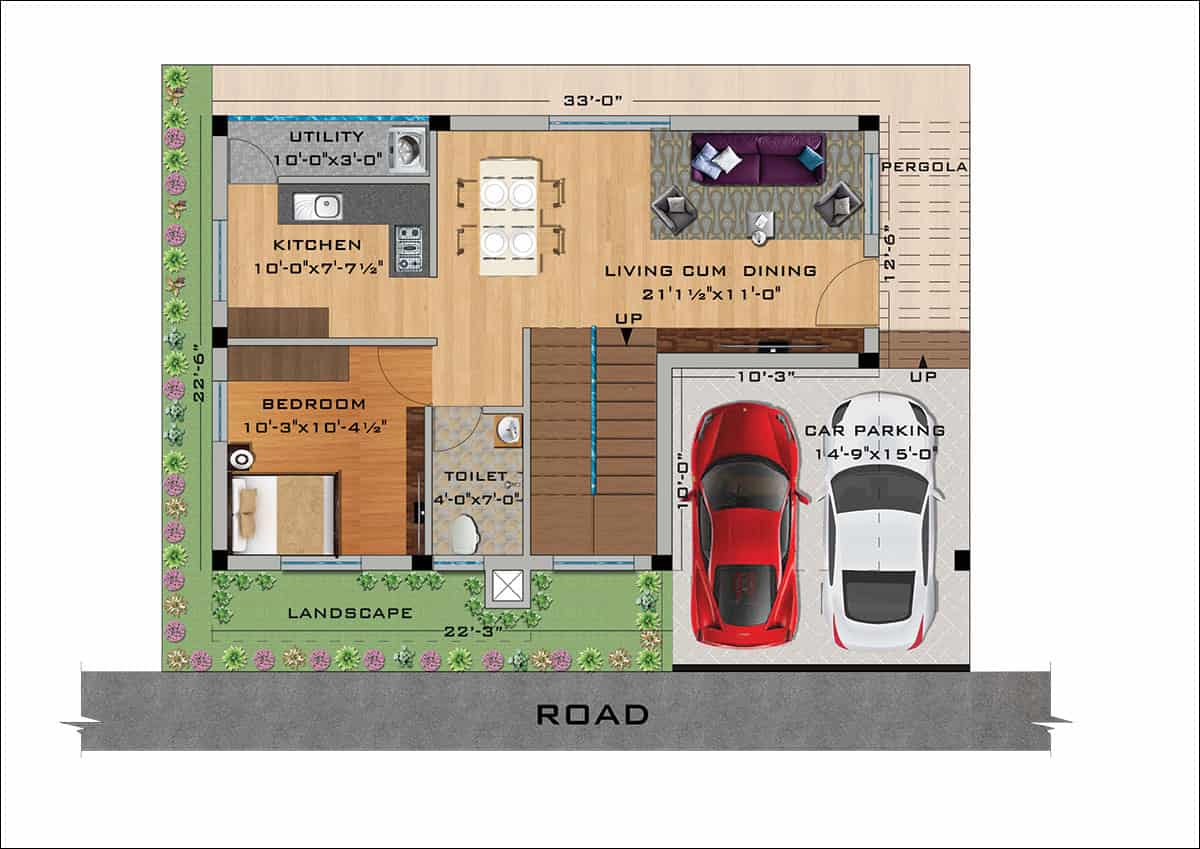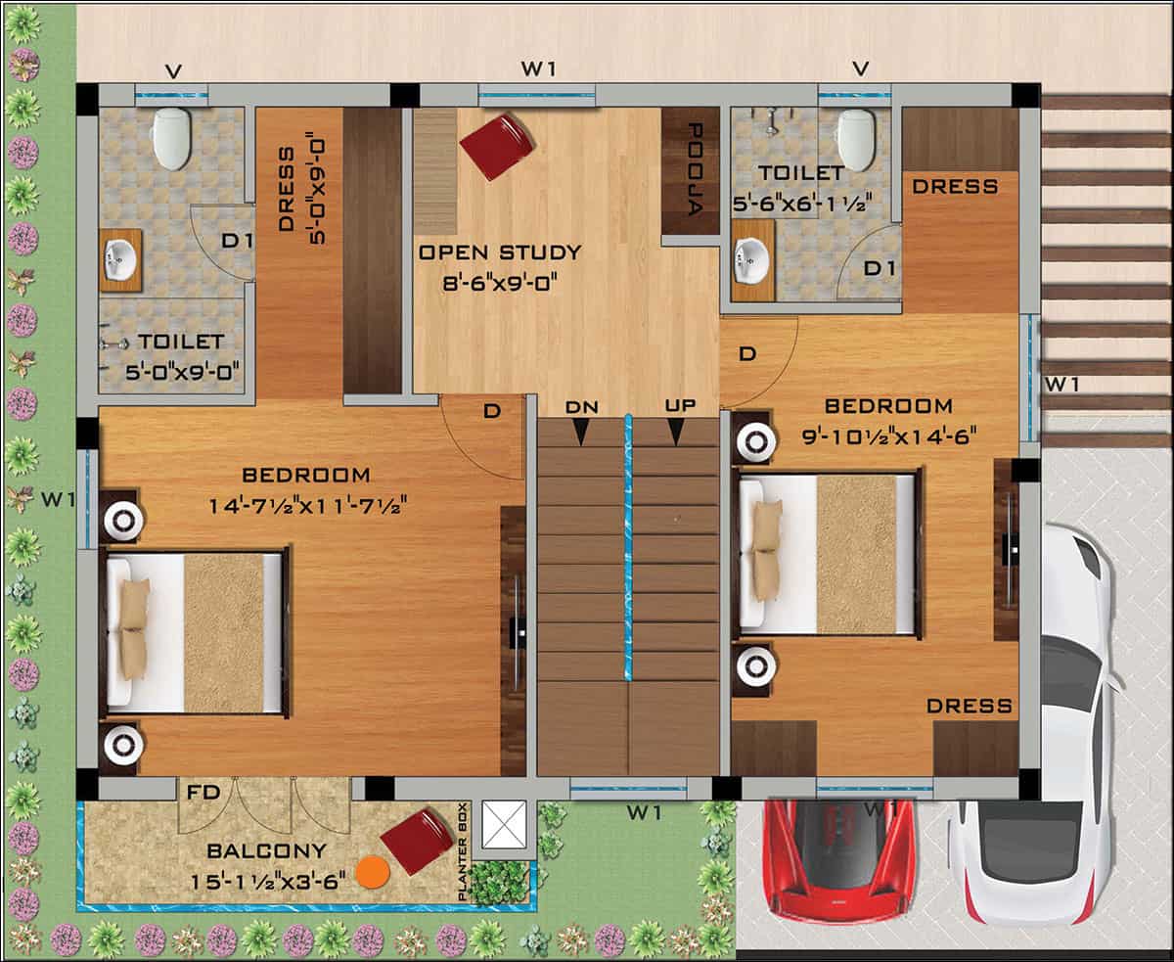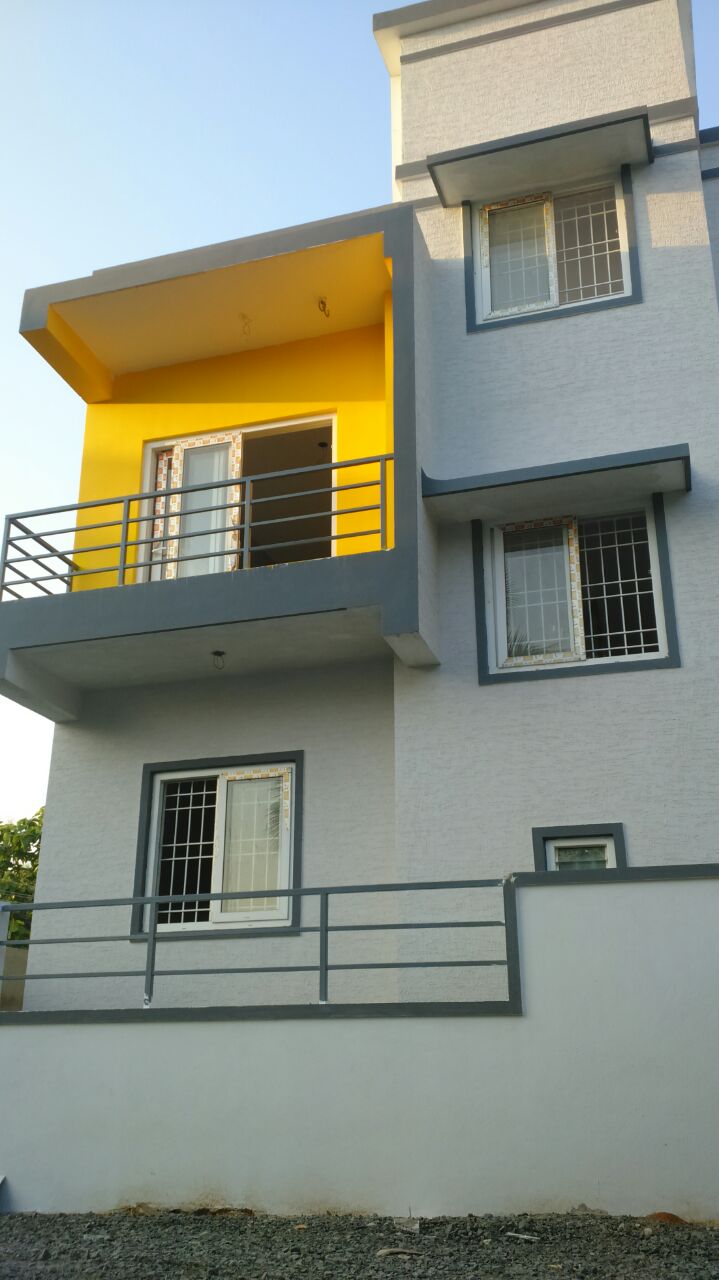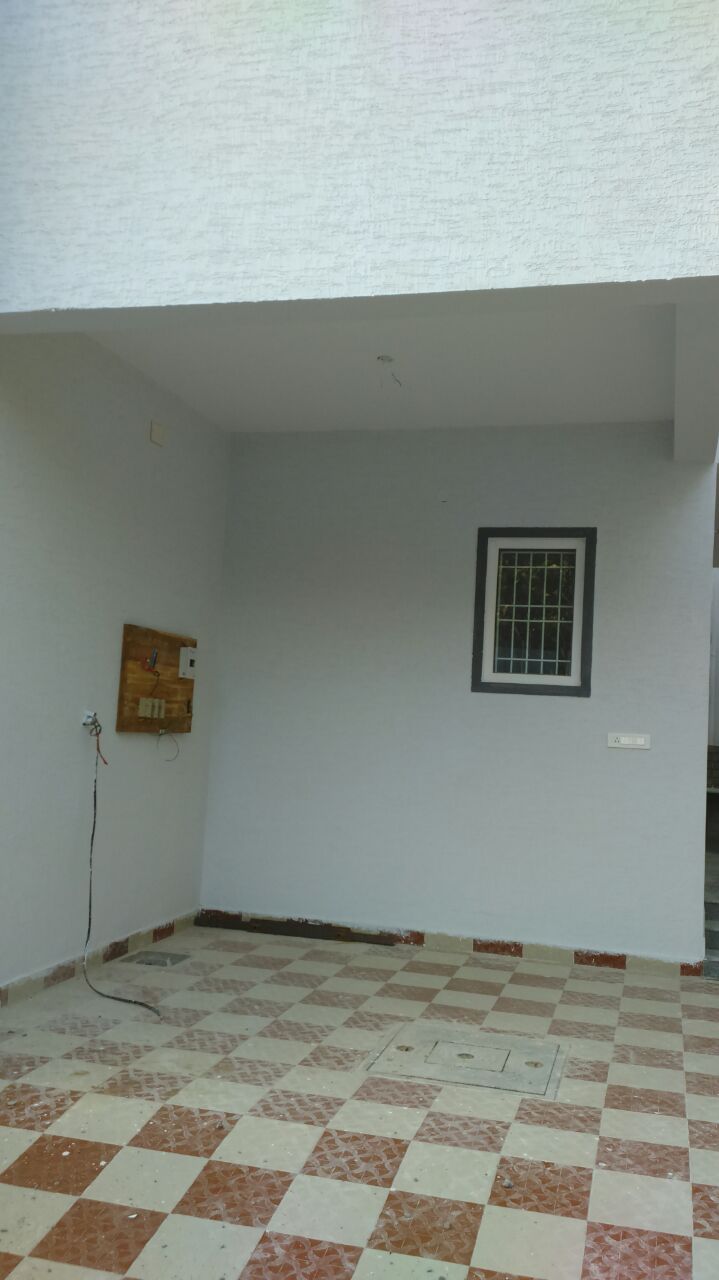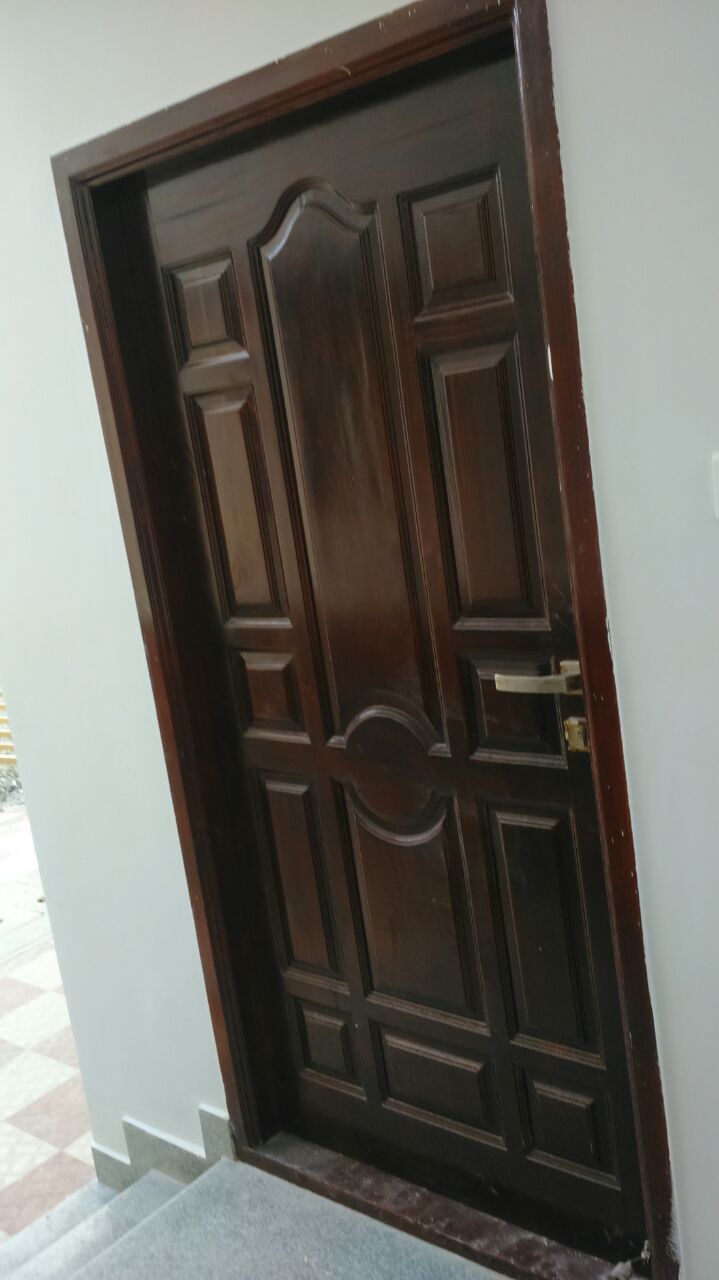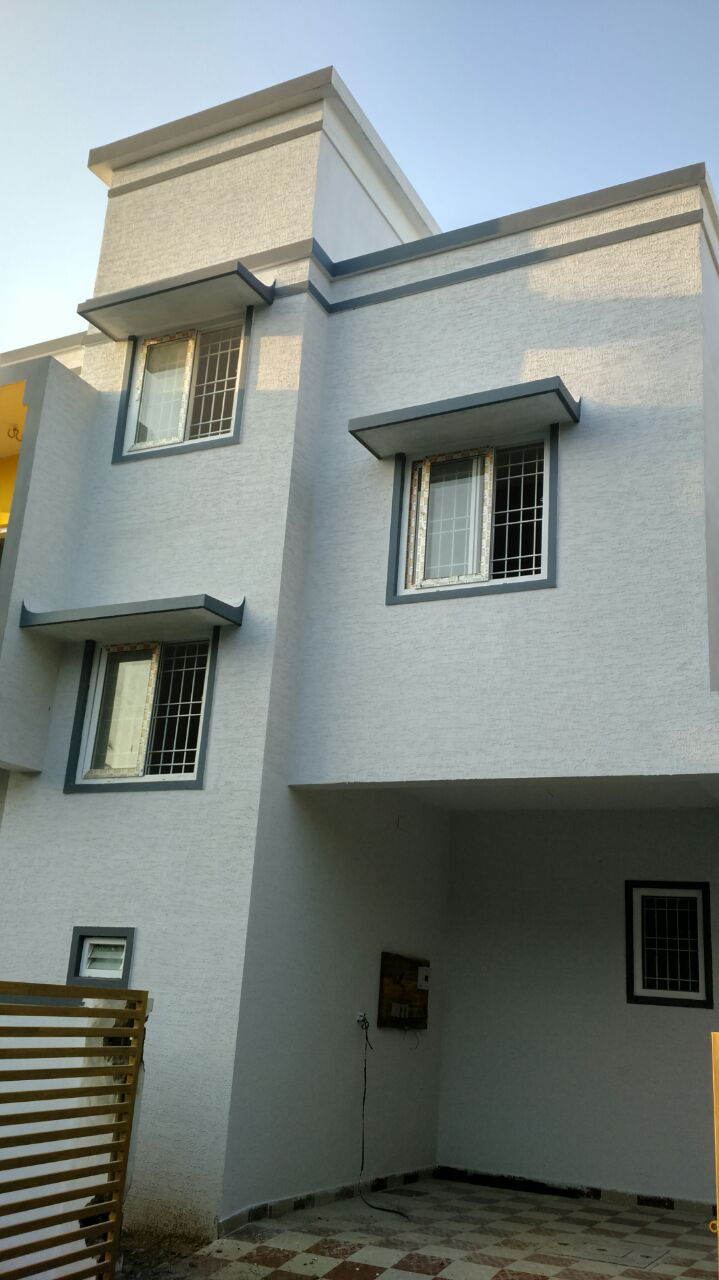Rich Wood Villas - 3 BHK Independent Villas

Location
Kelambakkam, OMR
Unit Type
Independent Villas
No. of Units
25
Built-up Area
1280 - 1550 Sq.ft
Land Area
1036 - 1436 Sq.ft
Handover
Ready to Occupy
Contact Us : +91 - 93 6011 6011
- Overview
- Gallery
- Floor Plan
- Specifications
- Amenities
- Construction Status
- Location Map
Rich Wood Villas is a sprawling residential gated community of independent villas located right in Kelambakkam, a fast growing suburb of OMR.
With easy access to both GST and ECR, Kelambakkam offers excellent living standards including easy access to schools, colleges, shopping, healthcare, entertainment and within easy driving distance to your office.
Rich Wood Villas is set amidst serene environment and blessed with excellent ground water.
Designed with style that is meant for practical living, Rich Wood Villas will offer a wonderful living experience in a space of your own that combines form, function and value.
Rich Wood Villas will offer luxury of an independent villa with the comfort of a gated community.
With easy access to both GST and ECR, Kelambakkam offers excellent living standards including easy access to schools, colleges, shopping, healthcare, entertainment and within easy driving distance to your office.
Rich Wood Villas is set amidst serene environment and blessed with excellent ground water.
Designed with style that is meant for practical living, Rich Wood Villas will offer a wonderful living experience in a space of your own that combines form, function and value.
Rich Wood Villas will offer luxury of an independent villa with the comfort of a gated community.
Structure
Sub Structure - Isolated Concrete Footings
Super Structure - R.C.C. Column Roof Beam
Walls
Outer Wall - 8" thick Solid Block work
Inner Wall - 4" thick Solid Block work
Flooring
Living/Dining - 2' X 2' Vitrified tile with 4" skirting
Bedroom - 2' X 2' Vitrified tile with 4" skirting
Toilet, Wash Area, Balcony - 1' X 1' Anti-skid ceramic tile
Kitchen - 2' X 2' Matt finish vitrified tile with 4" skirting
Kitchen Platform - Black Granite & SS sink with drainboard
Painting
Ceiling - Cement based smooth finished paint
Internal Walls - Smooth Birla / JK Wall care putty finished with premium paint
External Walls - Exterior Emulsion
Main Door - Melamine Polish
Other Doors - Enamel Paint with Putty
Grills - Enamel Paint
Terrace - Plaster finish with weather proof exterior emulsion
Staircase, Sit-out & Balcony - MS Hand rail with enamel paint
Wall Tiling
Toilets - 12" X 18" Ceramic Tile upto 7' height
Kitchen - Glazed tile upto 2' height above counter
Doors & Windows
Main Door Solid Teak-wood door
Bedrooms Teak-wood frame flush door
Balcony / Terrace / Toilet Teak-wood frame flush doors with film coated finish on both sides
Window UPVC Shutters with glass
Plumbing
Finolex/Trubore/Ashirvad or equivalent brand
CPVC/PVC Pipes for Water Supply line
UPVC pipes for Waste & Soil water line
PVC for Rain water pipe line
CP & Sanitary Fittings
All Toilets - EWC
Jaguar/Parryware fittings or equivalent
Electrical
Finolex/Polycab/Kundan or equivalent
Switches/Socket- Anchor Rider or equivalent
ELCB/MCB - Hegar/L & T or equivalent
Provision for Air Conditioners in all bedrooms
Provision for Inverter power back-up
All bedroom toilets will be provided with heater points
Open Space and Car Parking
One/Two covered car park will be provided
Three / Four side setback for villas
Other Amenities
Architect designed landscape features in front side
Anti-termite Treatment
Name Boards bearing the name of the owner with letter box will be fixed & in entrance or in any suitable place
Individual Under Ground water Tank with 4000 Liters capacity
Well laid BT road with Wet mix base course
Road side storm water Drain & Grass pavers
Street light in roads
Layout located with four side roads
Walls
Flooring
Painting
Wall Tiling
Doors & Windows
Plumbing
CP & Sanitary Fittings
Electrical
Open Space and Car Parking
Other Amenities





